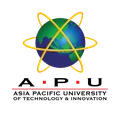
BSc (Hons) Architectural Technology and Design

Course overview
| Qualification | Bachelor's Degree |
| Study mode | Full-time |
| Duration | 3 years |
| Intakes | September |
| Tuition (Local students) | Data not available |
| Tuition (Foreign students) | Data not available |
Admissions
Intakes
Fees
Tuition
- Data not available
- Local students
- Data not available
- Foreign students
Estimated cost as reported by the Institution.
Application
- Data not available
- Local students
- Data not available
- Foreign students
Student Visa
- Data not available
- Foreign students
Every effort has been made to ensure that information contained in this website is correct. Changes to any aspects of the programmes may be made from time to time due to unforeseeable circumstances beyond our control and the Institution and EasyUni reserve the right to make amendments to any information contained in this website without prior notice. The Institution and EasyUni accept no liability for any loss or damage arising from any use or misuse of or reliance on any information contained in this website.
Entry Requirements
- GCSE: For all applicants, Grade C or above, or Grade 4 under newly reformed GCSE grading, in English Language and Mathematics, or equivalent. Please note the University does not accept Level 2 Key Skills, Functional Skills or Certificates in Adult Numeracy and Literacy as suitable alternatives to GCSEs.
- A-level subjects: No specific subjects required. Points from General Studies and AS-Level subjects (not taken onto full A-Level) can be included towards overall tariff. You must have a minimum of two A-Levels.
- EDEXCEL (BTEC) Diploma: No specific subjects required.
- Access: Achievement of the Access to HE Diploma; to include 30 level 3 credits at merit.
- Baccalaureate IB: No specific subjects required.
Curriculum
Year 1
Design concepts and fundamental principles
The first year introduces design concepts through studio work and computer modelling, whilst technologies are developed from basic scientific principles. The Department's theme for an inter-professional approach starts from the first day and continues throughout the course.
- Building Physics and Services
- Investigating Structures
- Technical Studio 1
- Studio 1
Year 2
Design integration, practice and application
Building on the principles of year one in both design and technology, the application of all aspects of design are practised and applied to a range of building problems.
- IT for Designers
- History of Architecture
- Technology and Design Studio 2
- Commercial Development
- Procurement and Contract Practice
*Optional placement year
All students are encouraged to spend their third year on placement. Students who undertake a placement year will complete an industrial placement module.
Final year
Analysis, synthesis and scholarly judgement
Final year students are expected to apply the whole range of their knowledge to large scale building projects, producing both detailed appraisal and 'new build' design solutions. This will involve conceptual design, consideration of production techniques and constraints, developing solutions using computer models, producing working drawings and documentation, and client advice on long-term sustainability issues.
- Energy Management and Performance Evaluation
- Building Pathology
- Technology and Design Studio 3
- Collaborative Practices in Building Information Management and Modelling
Plus one of the following modules:
- Collaborative Practice (TB2)
- Industrial Placement (for those who completed a placement year)






